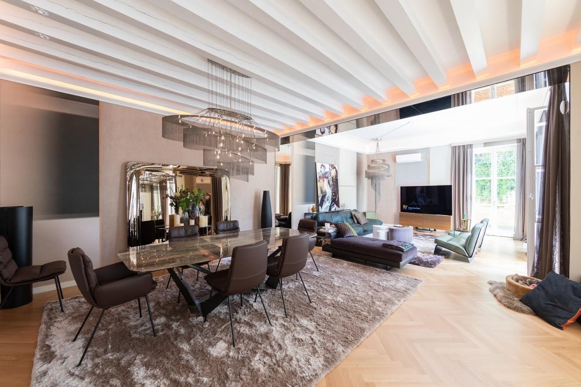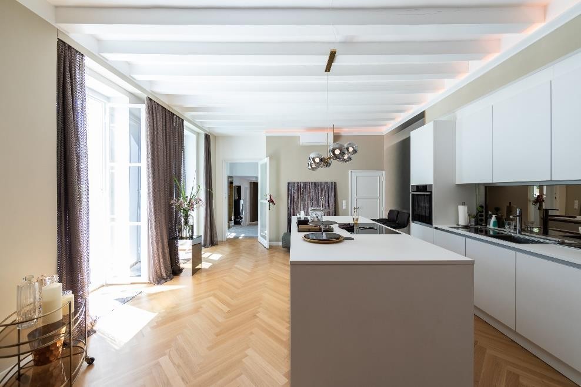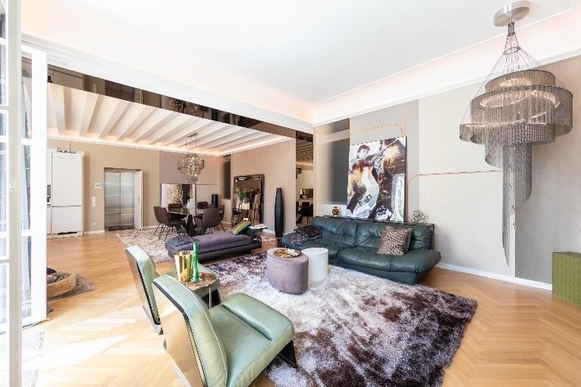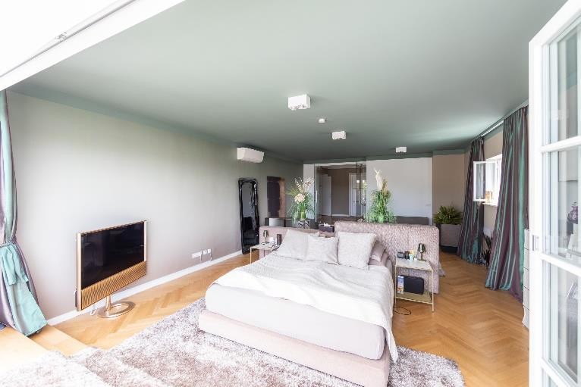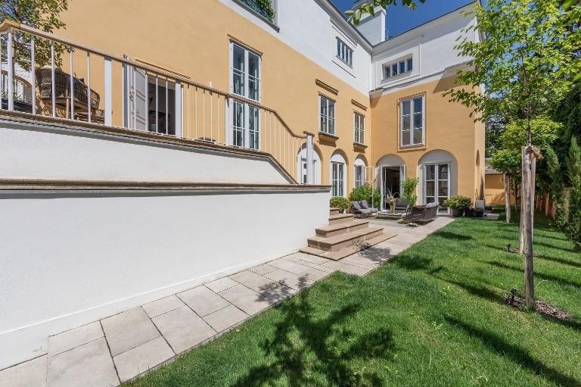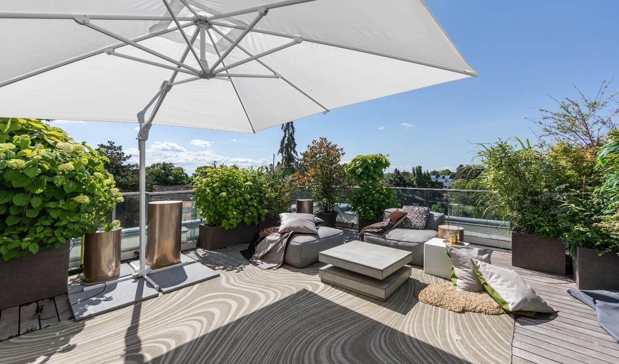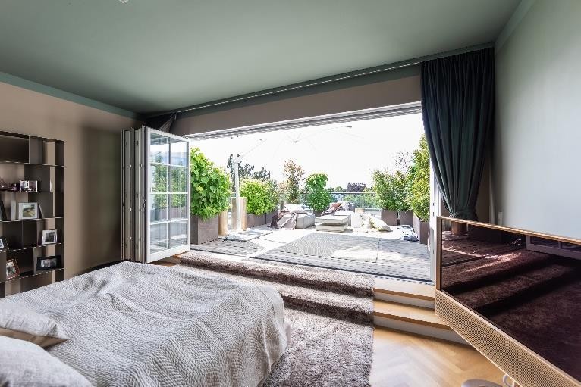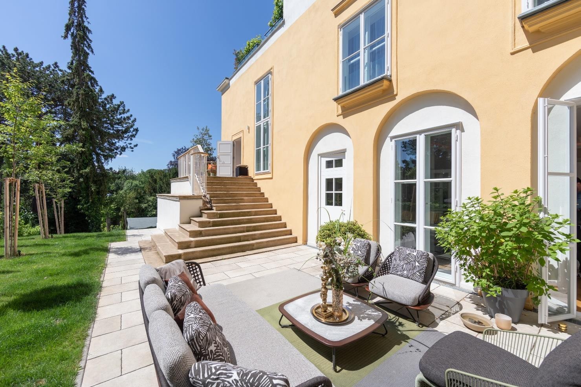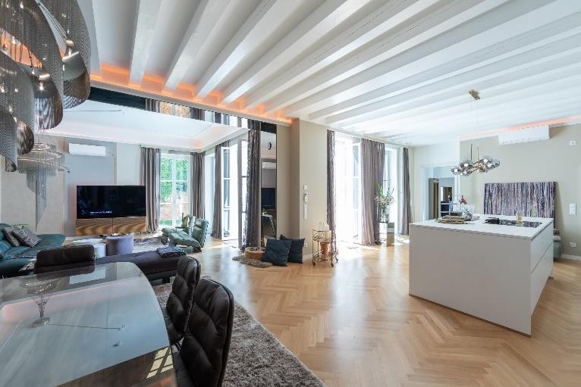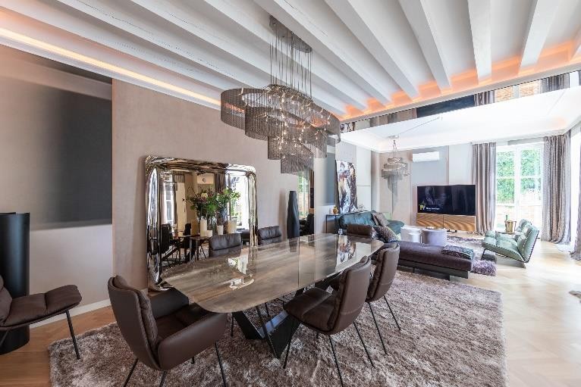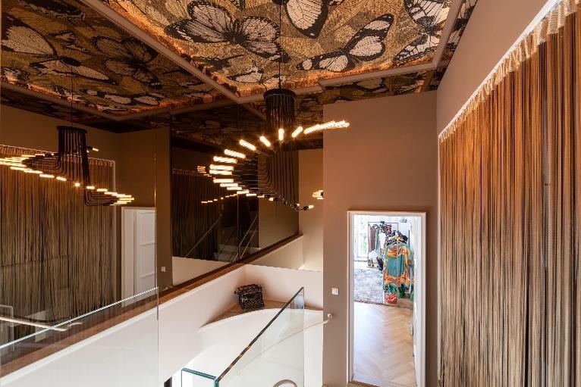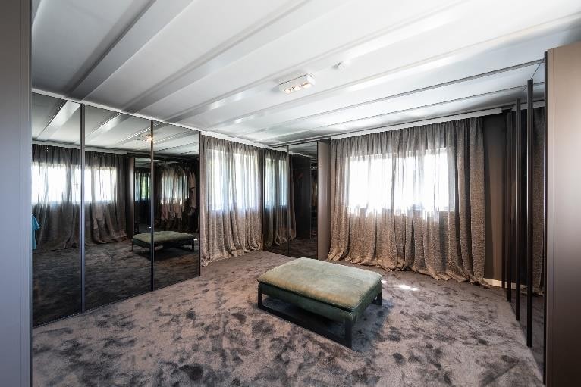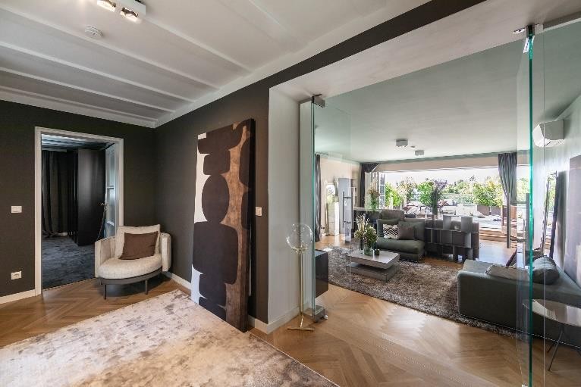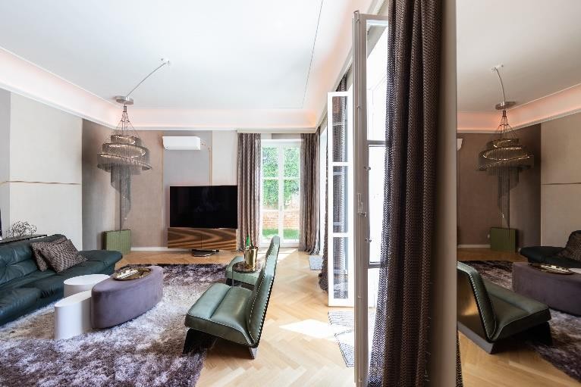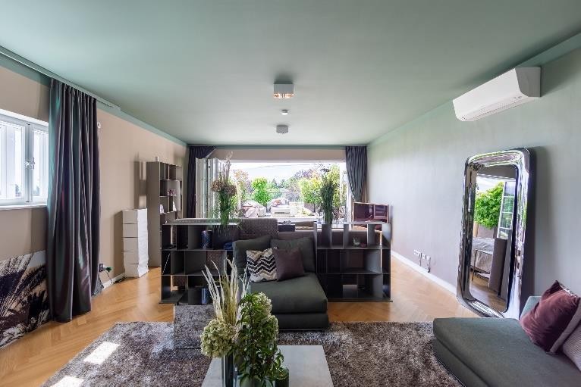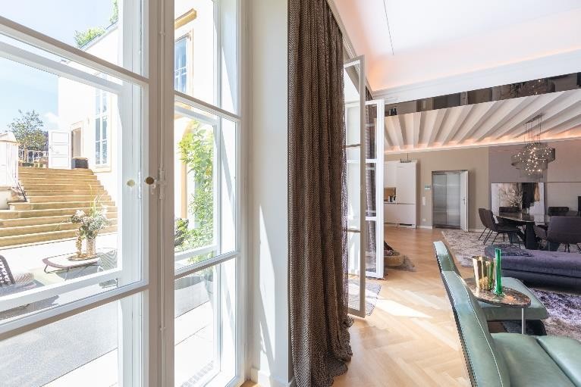
The beautiful, revitalised Villa Wassermann, an architectural masterpiece by Oskar Strnad from 1915, now shines in new splendour. This villa was successfully restored in 2021 by a renowned Austrian construction company. With a generous floor space of about 317 m², terraces of about 70 m² with views over Vienna and an enchanting garden of about 190 m², this villa is a true showpiece.
Room layout:
Ground floor:
Inviting anteroom
Large wardrobe room for clothes
Additional storeroom for order and storage space
Modern toilet
Spacious living and dining area (approx. 73.24 m²)
Lift for easy access
Direct access to the terrace and the picturesque garden
1st floor:
Two stylish bedrooms each with bathroom
Private terraces for one bedroom
Two additional rooms for children´s room, guest room or study
Additional lift entrance for highest comfort
2nd floor:
One additional bedroom
Luxurious bathroom with bathtub and toilet
Large living room/bedroom (approx. 41 m²)
Access to the breathtaking roof terrace (approx. 26 m²) with views over Vienna
Cellar:
Spacious cellar room (approx. 40 m²).
Ideal for use as a storage room or fitness area.
The villa is south-facing and has a state-of-the-art Loxone (BUS system) control system.
Underfloor heating provides pleasant warmth.
Central heating with deep drilling.
An exclusive carpenter´s kitchen is available.
The garden is equipped with an automatic irrigation system.
A high quality herringbone parquet floor extends through the premises.
Further amenities complete the contemporary luxury
The energy supply is provided by an environmentally friendly central heating system in the adjacent new building, where the heat is generated by deep drilling.
Перечень цен
Арендная плата
- Арендная плата за месяц, нетто: € 10.000,--
- НДС: 10%
- Utilities: € 620,--
- Security deposit: € 31.000,--
