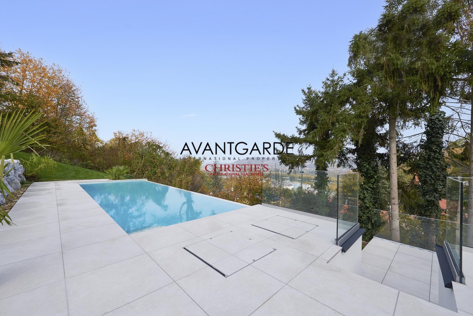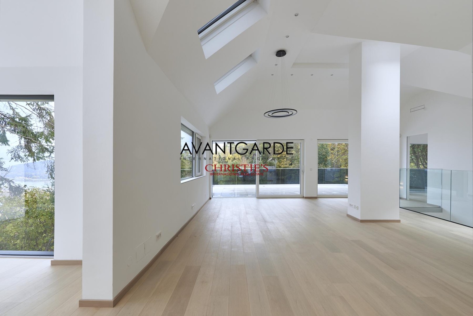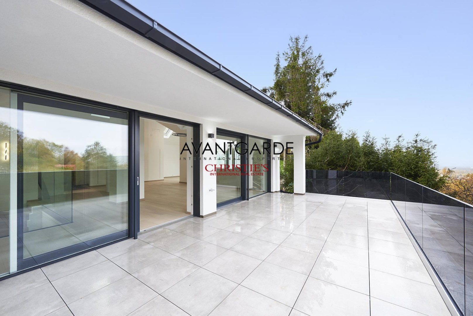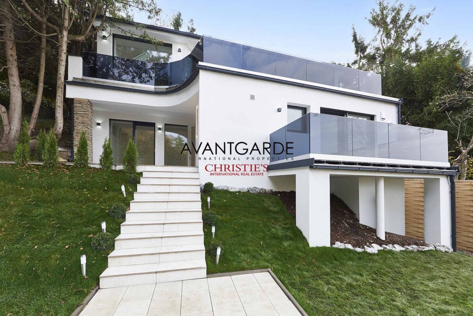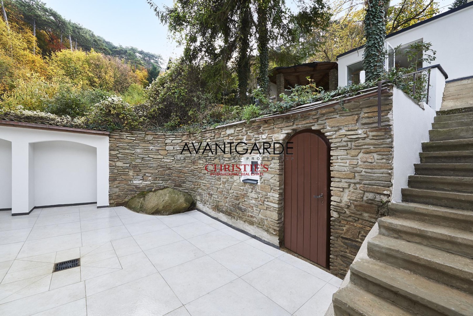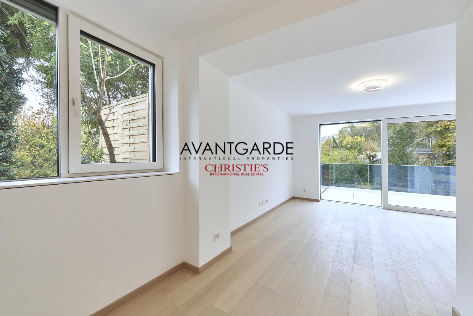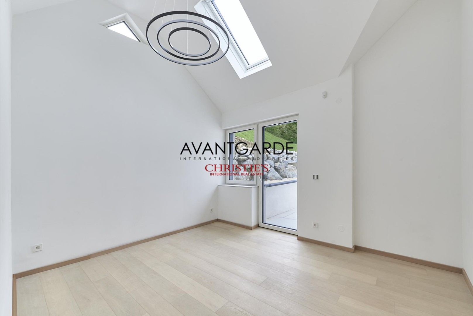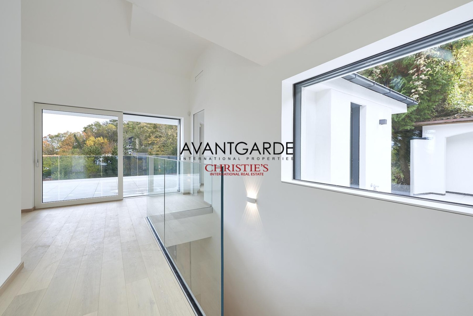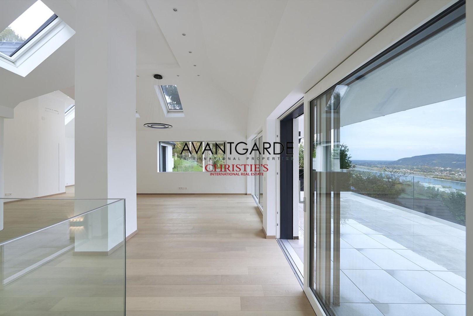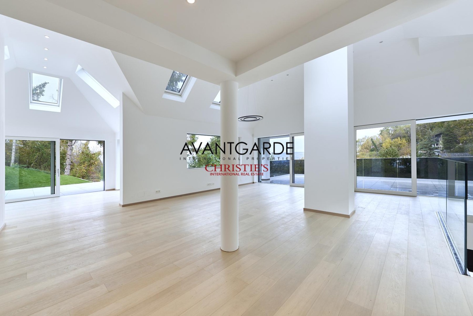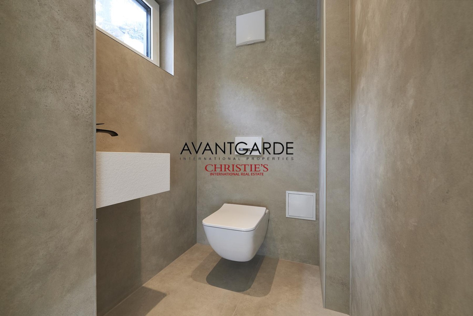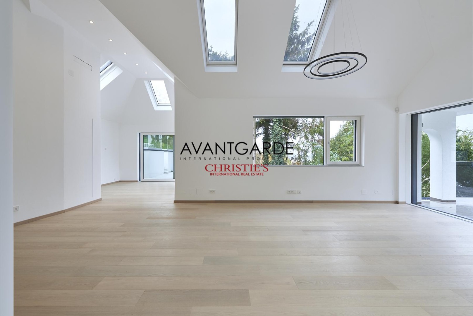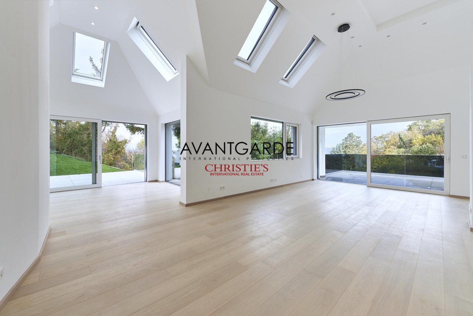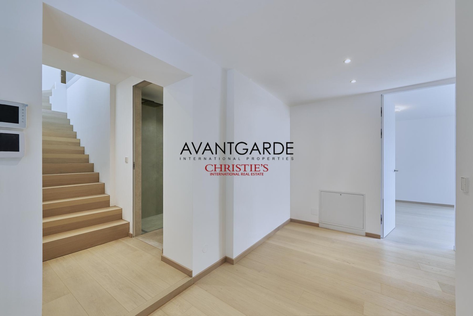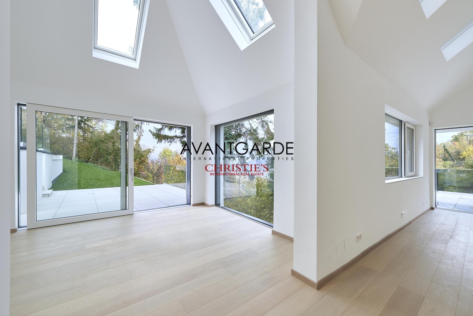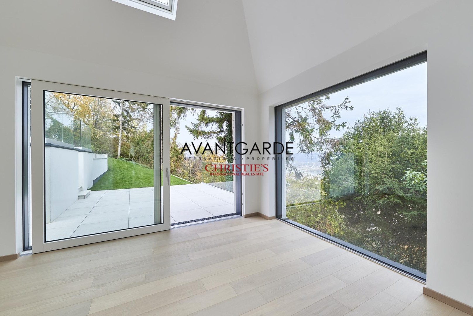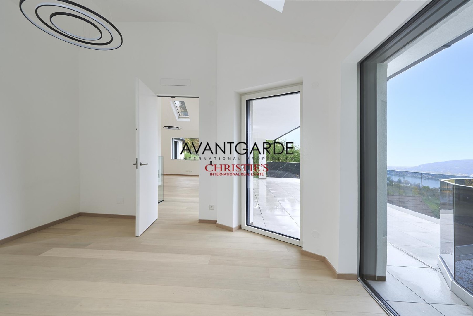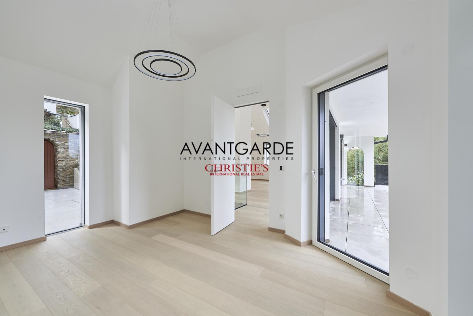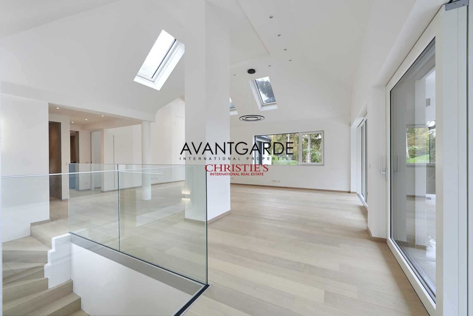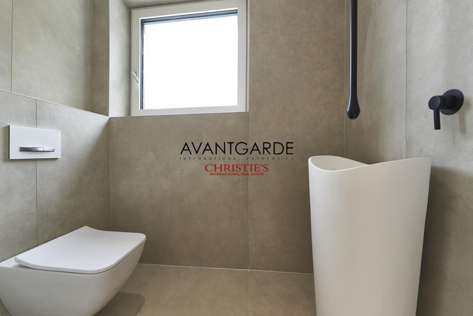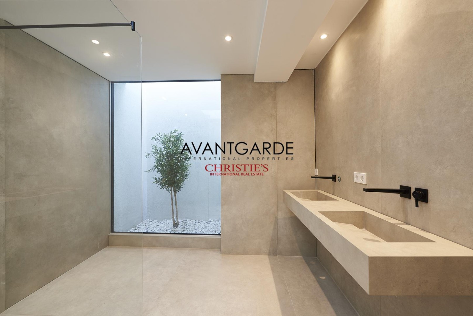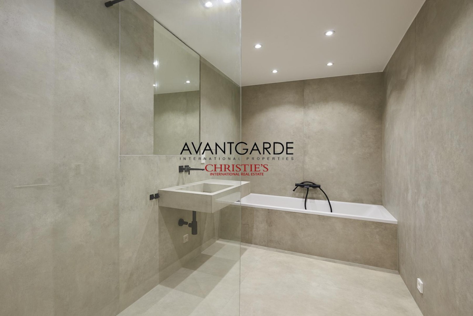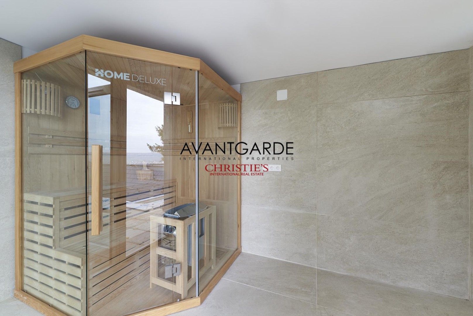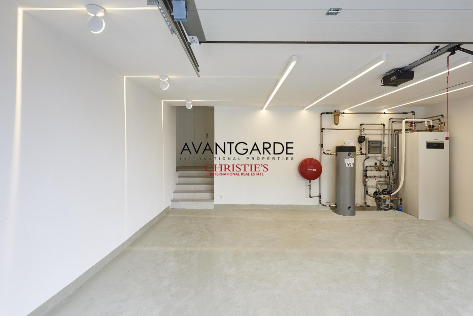
In an unobstructed, tranquil location, this house combines first-class design, high-quality finishes, and modern technology into an extraordinary living concept. Surrounded by idyllic natural landscapes, the estate offers breathtaking panoramic views of the Danube and the surrounding greenery across its 1,400 m² plot. With an infinity pool, a private sauna, spacious terraces and balconies, as well as a double garage for two vehicles, this villa provides everything one could desire.
The open living and dining area impresses with floor-to-ceiling glass facades, flooding the space with light and offering stunning views. Elegant bathrooms with large-format natural stone tiles, stylish fixtures, and seamless design contribute to a sophisticated aesthetic. High-quality materials and modern technology, such as underfloor heating and an intelligent home automation system, make this residence the perfect retreat for those seeking the extraordinary.
Features:
2 WCs
2 bathrooms
Alarm system
Electric garage door
Roller shutters for sun protection
Preparation for air conditioning
Split air-water heat pump
Insulated facade
Infinity pool with concealed overflow
Bright large-format tiles in the bathroom/WC area
Underfloor heating on the ground and upper floors
Video surveillance cameras and intercom system
Double garage with direct access to the elevator
High-quality flush interior doors (Dana)
KNX smart home system throughout the house
2 large terraces with stone look (27 m² and 41 m²)
Oak parquet flooring in the living areas
Natural stone walls and pre-fabricated grass in the garden area
High-quality elevator from Friedl with automatic sliding door
Sauna made of Canadian hemlock for 2-3 people with glass front
Wood-aluminum windows with thermal insulation and soundproofing, including sliding doors
Room Layout Ground Floor:
2 bedrooms with access to outdoor areas
Entrance hall with direct access to the garage via the elevator
Bathroom with bathtub, walk-in shower, and sink
Separate toilet/WC
Room Layout Upper Floor:
2 bedrooms with access to outdoor areas
Access to two large terraces (27 m² and 41 m²)
Spacious living area with integrated kitchen area (approximately 69 m²)
Bathroom with double sink and walk-in shower
Separate toilet/WC
Room Layout Basement:
Garage with 2 parking spaces
Entrance hall with access to the elevator
Location: The property is situated in a quiet area with views of greenery. Daily necessities, pharmacies, schools, kindergartens, doctors, as well as a bank and post office, are in close proximity. Regional buses are easily accessible, and Vienna is approximately a 20-minute drive away.
The energy certificate is currently being prepared by the owner and will be submitted later. The information provided is based on details and communications from third parties, particularly the sellers, and is therefore without guarantee.
Перечень цен
Купить
- комиссия: 3% от покупной цены плюс 20% НДС
