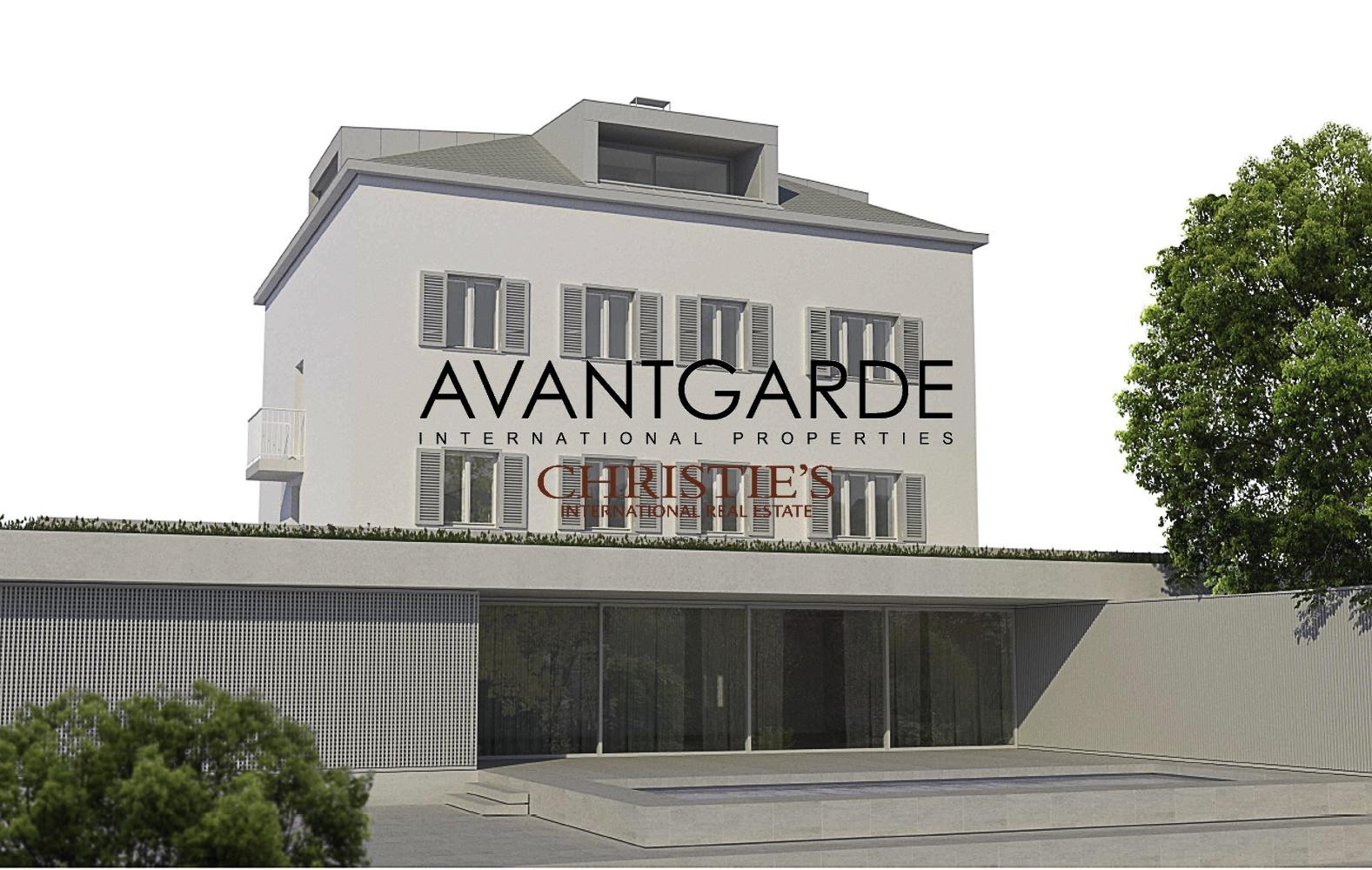
This spacious family villa in one of the best locations in Vienna convinces with a lot of space on 4 floors. The house, which is currently undergoing general renovation, allows you to realise your individual living dreams on approx. 500m2 of living space and approx. 1,000m2 of land.
On the ground floor, your private wellness and relaxation oasis awaits you with a steam bath, sauna and a fitness/rest room with a view of the garden. A spacious hall for individual design as well as a guest toilet round off the relaxation experience.
The garden level with spectacular floor-to-ceiling terrace windows houses the open-plan living/dining area including various utility rooms and wine cellar, as well as a cloakroom and a guest toilet. Direct access to the garden and swimming pool is possible via the terrace.
On the approx. 100m2 upper floor of the villa there are 3 bedrooms and two bathrooms with double washbasins as well as a wardrobe room.
The impressive staircase leads to the attic, which encloses the master area of the house on approx. 70m2. A shower room and a bath, various closet rooms and an open living/sleeping area with direct access to a terrace overlooking the garden and a fireplace complete the luxurious living concept of the villa.
EQUIPMENT
-Kitchen
-Outdoor pool
-Fitness and wellness area
-Lift
-high quality wet rooms
-preparation air conditioning
-heating: air-source heat pump with solar heating
LOCATION
Situated in the exclusive 19th district, this family villa offers a very good infrastructure. First-class kindergartens and schools are in the immediate vicinity, the city centre of Vienna can be reached within 20 minutes by car and in approx. 25 minutes by public transport. Shops for daily needs are within walking distance.
The energy certificate is currently being prepared by the owner and will be submitted later.
Price Listing
Buy
- Commission: 3% of purchase price plus 20% VAT
