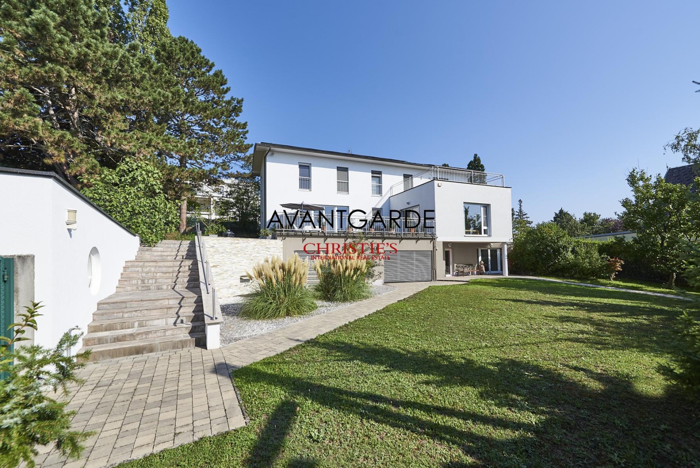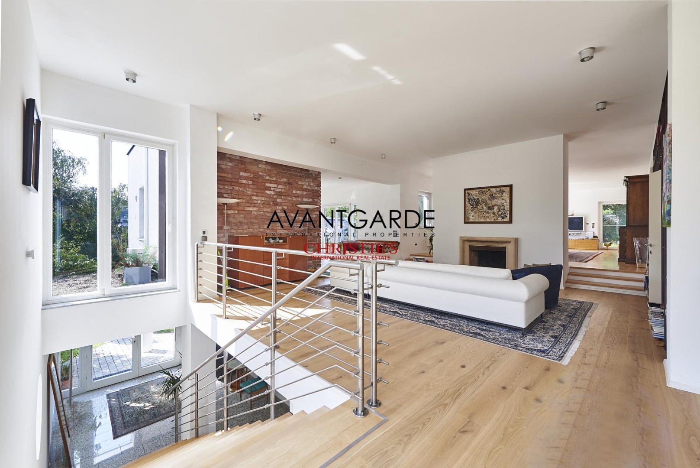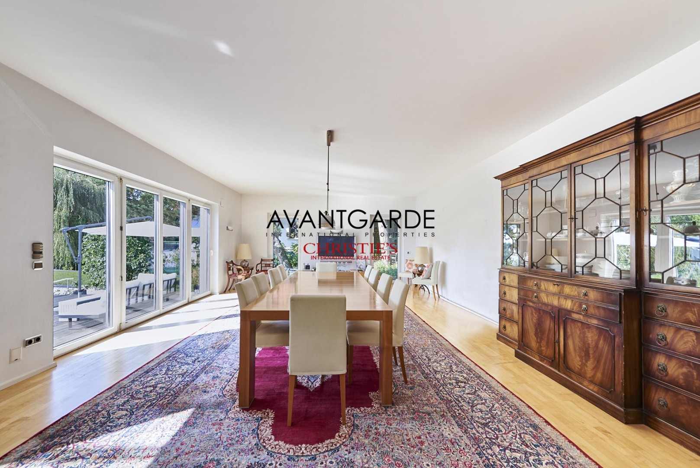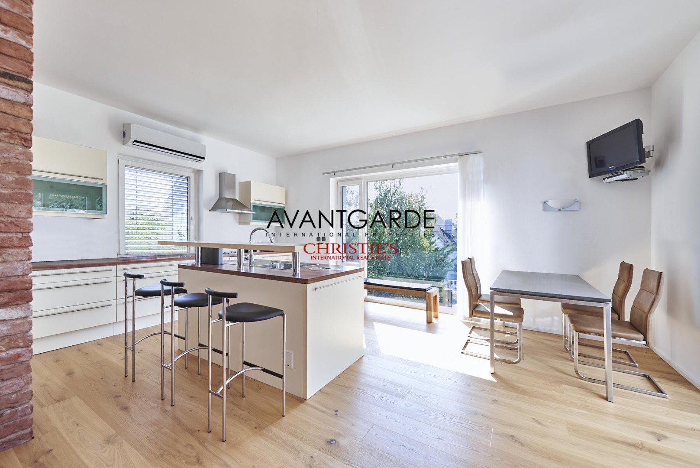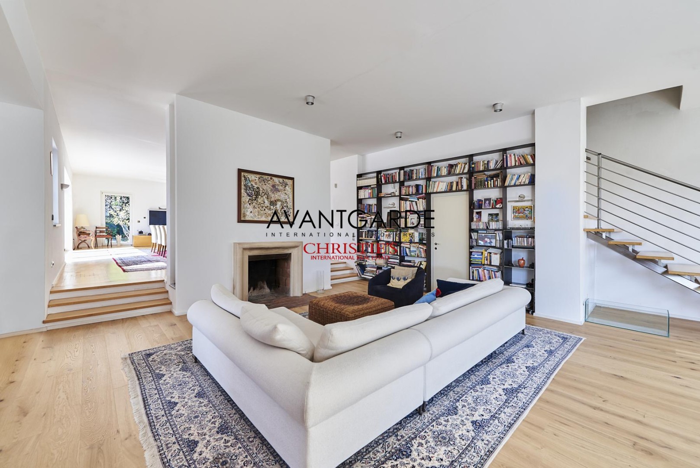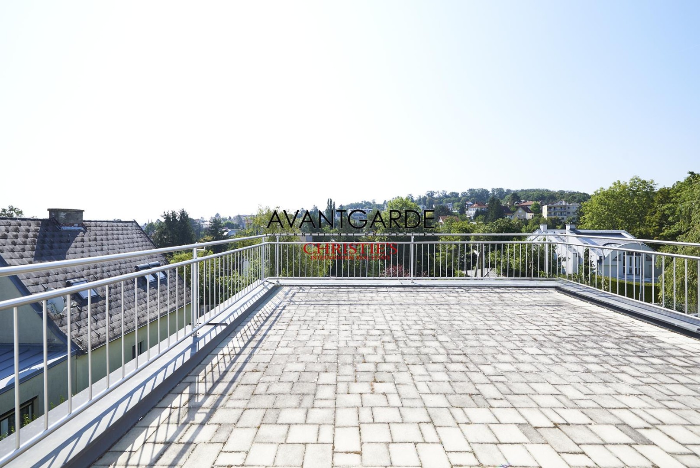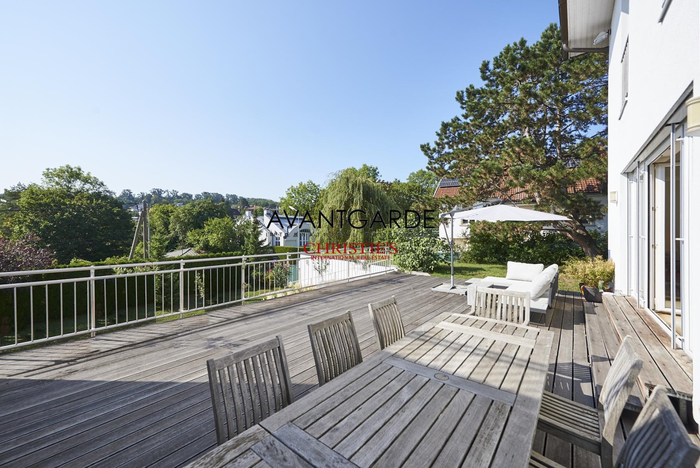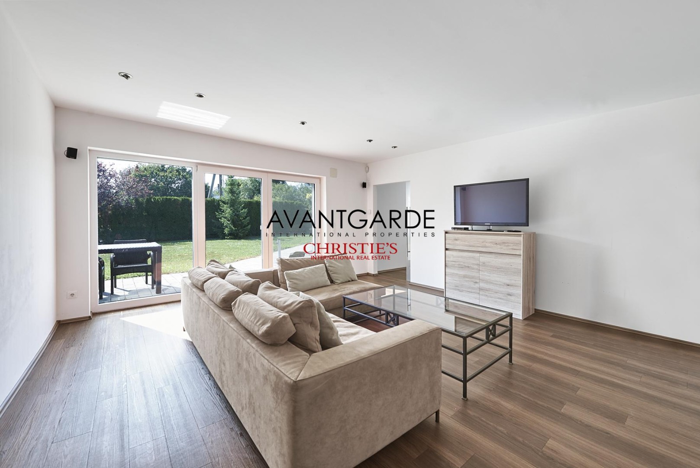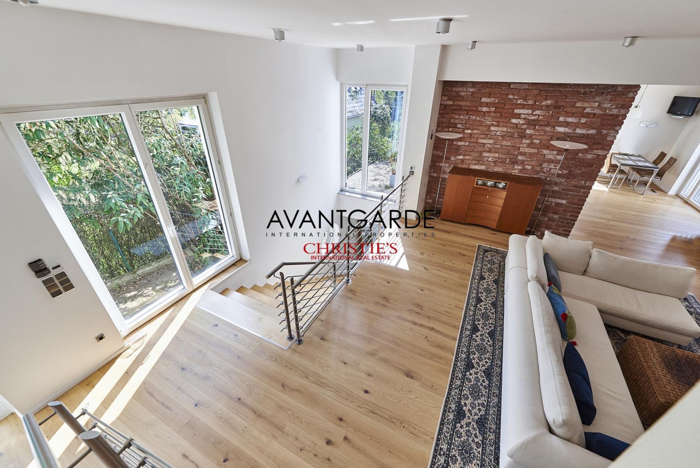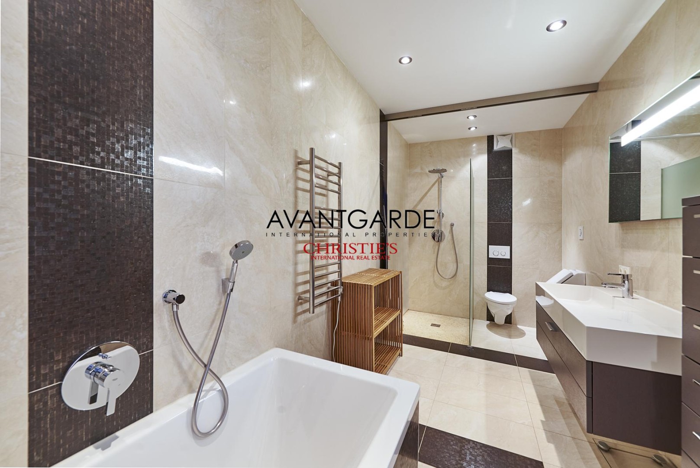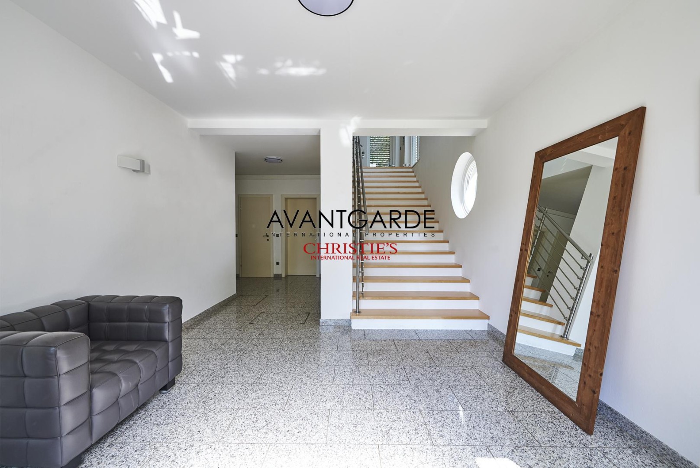
This single-family villa, located in the serene green surroundings of Vienna´s 13th District, offers a total of ten rooms, four bathrooms, three separate toilets, a laundry room, and ample storage space. Extensive renovations and refurbishments were carried out in 2010 and 2023. During the 2010 renovations, a separate guest apartment with its own entrance and direct garden access was created on the garden level. Additionally, the roof was insulated, and a new garden irrigation system was installed. In 2023, the heating system was fully upgraded, and the house now uses a heat pump. A photovoltaic system with 52 panels and a total capacity of 21.5 kW was also installed on the roof, controllable via a dedicated app.
The garden level, with a usable area of approximately 187 m², includes an entrance hall with granite flooring, an office, a laundry room, a toilet, a utility room, and a cellar. The guest apartment spans about 100 m² and features a living kitchen, two rooms, a large bathroom, and a walk-in wardrobe. The beautifully landscaped garden, covering around 900 m², offers exceptional privacy with mature trees, blooming plants, and protective hedges. A pool could easily be added to the garden. The garage accommodates two cars, with two additional parking spaces available in front of it.
An elegant staircase leads from the entrance hall to the middle floor, which offers approximately 137 m² of living space. This level includes a spacious living room with an open fireplace (approx. 43 m²), a kitchen with a dining area (approx. 35 m²), a dining salon (approx. 54 m²), walk-in wardrobes, and a toilet. The open layout and the ceiling height of approximately 3.5 meters make this floor particularly impressive. Large panoramic windows and an adjacent 61 m² terrace enhance the sense of space and invite you to enjoy the stunning green views.
The upper floor, with a living area of approximately 102 m², is dedicated to private quarters. It includes a master bedroom (approx. 32 m²) with an en-suite bathroom featuring a shower, bathtub, double sink, toilet, and bidet. The master suite is complemented by a 45 m² terrace offering breathtaking views. Additionally, there are two children´s bedrooms (approx. 22 m² and 19 m²), a separate bathroom, and a separate toilet.
Price Listing
Buy
- Commission: 3% of purchase price plus 20% VAT
