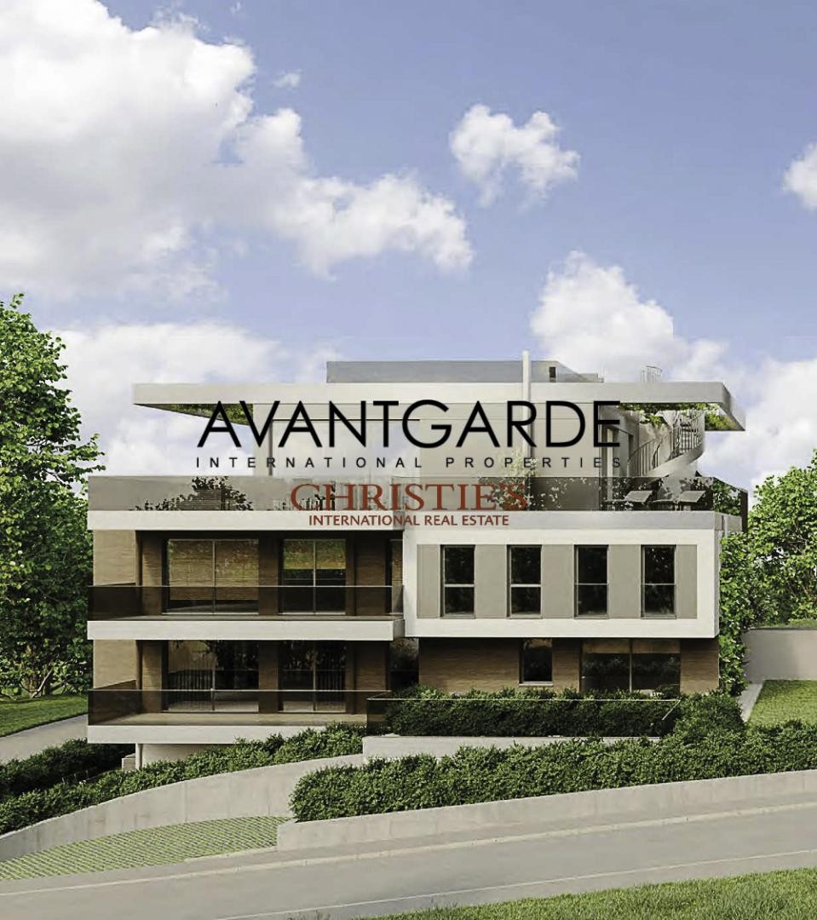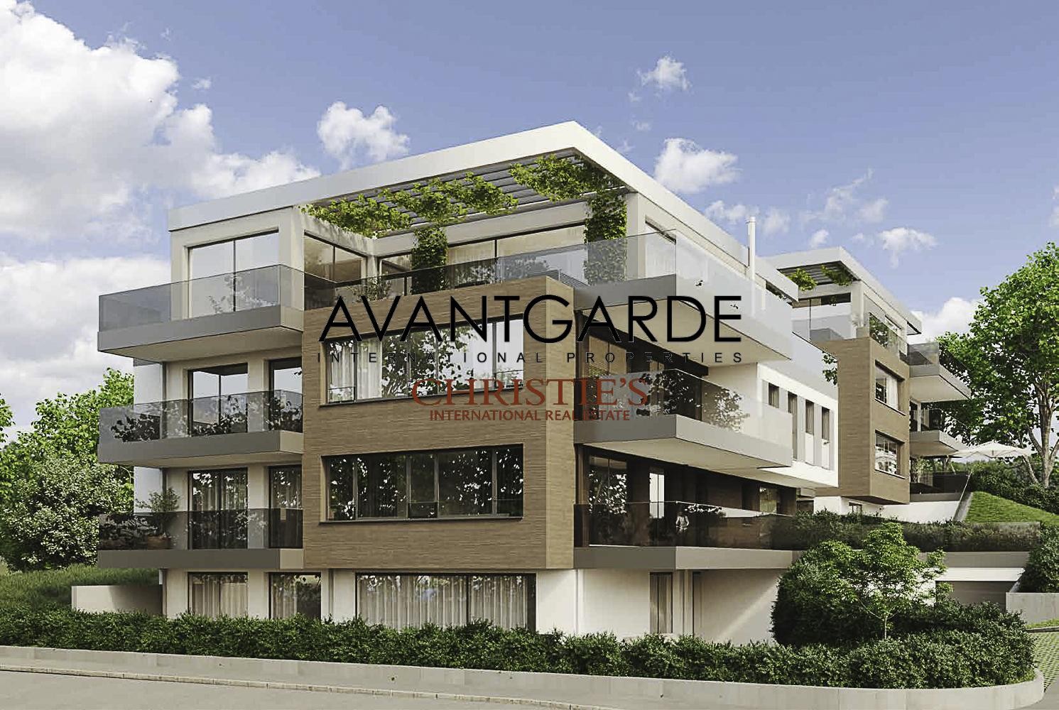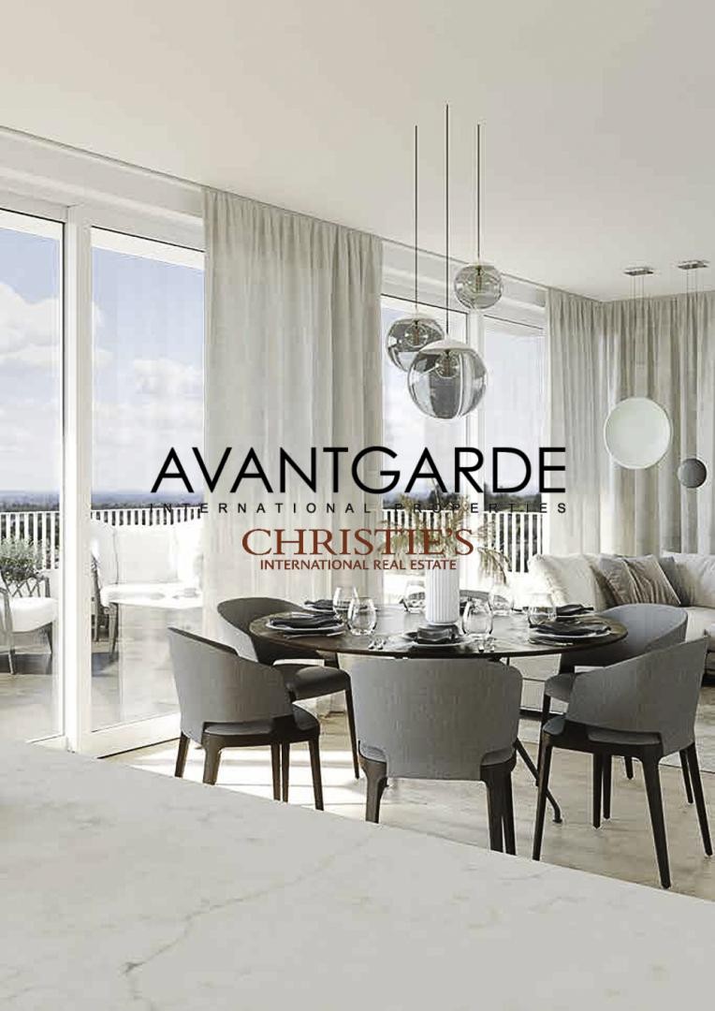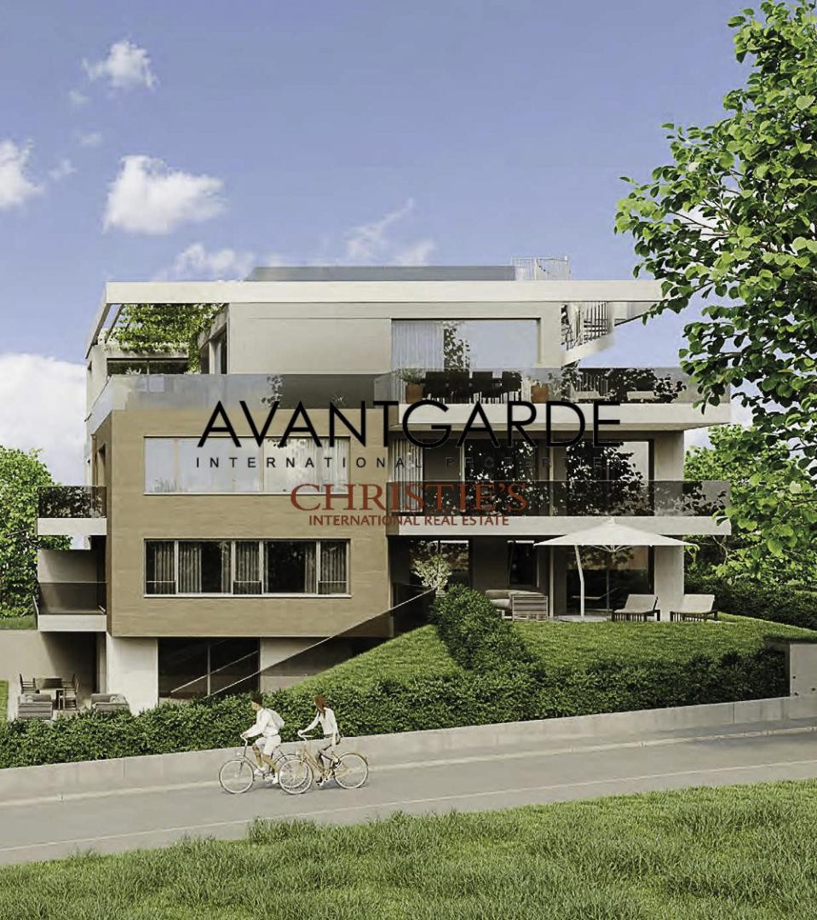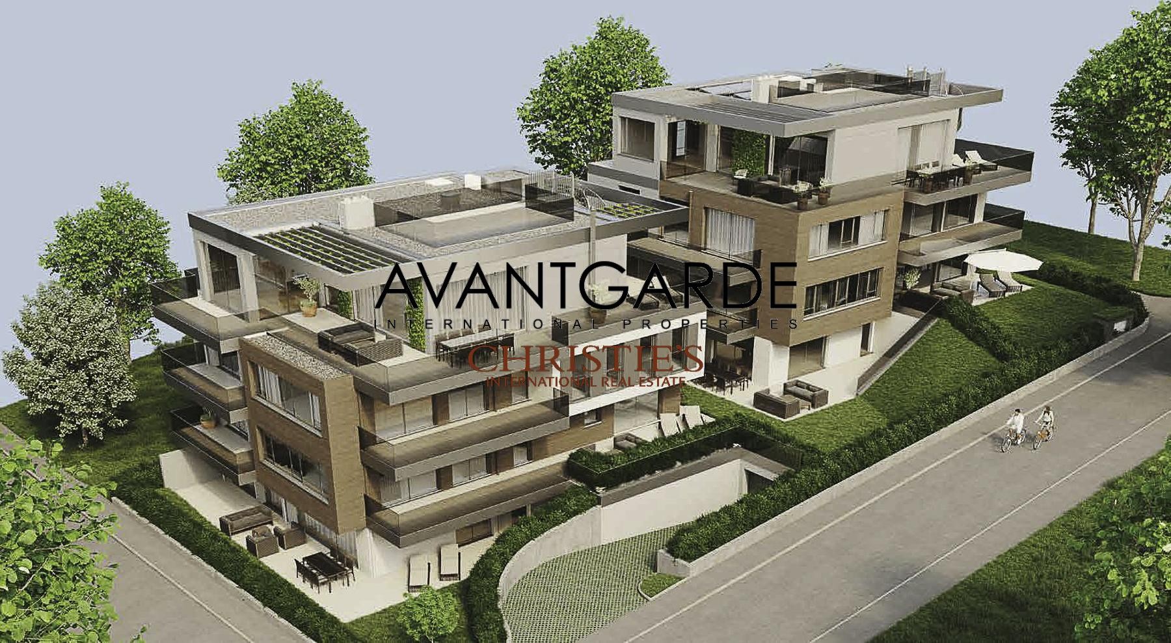
This residential project, divided into 2 houses, is being built in the middle of nature with a sensational view over the city.
Approx. 116 m2 of living space await you, furnished with high-quality materials – generous glass fronts ensure a bright, friendly living atmosphere and rooms flooded with light.
The flat has an open-plan kitchen/living room with direct access to the balcony, 2 bedrooms with en-suite bathrooms and access to the approx. 31.37m2 terrace, as well as a utility room and a guest toilet.
Exclusive fittings such as wooden floors with underfloor heating and modern bathrooms with high-quality ceramics ensure a feel-good ambience and contemporary comfort. Well thought-out floor plans, generous open spaces and amenities such as a lift and the building´s own underground car park leave nothing to be desired.
EQUIPMENT
High-quality plank parquet flooring
Underfloor heating (deep drilling)
3-pane insulating glazing
Large format porcelain stoneware
High-quality sanitary equipment
In-house underground car park
Cellar compartments for each residential unit
Solar system on the roof
A garage parking space can be acquired additionally for an extra charge of €50,000.
LOCATION
You can reach the city quickly and easily by public transport – tram line 43 is within walking distance and, thanks to the planned U5 underground line in the near future, there is also a perfect connection to Vienna´s underground network.
Schools and kindergartens are also within easy reach. Doctors and the hospital Göttlicher Heiland, which is within walking distance, guarantee the best medical treatment.
The information provided by us is based on information and communications by third parties, in particular by the sellers, and is therefore without guarantee.
